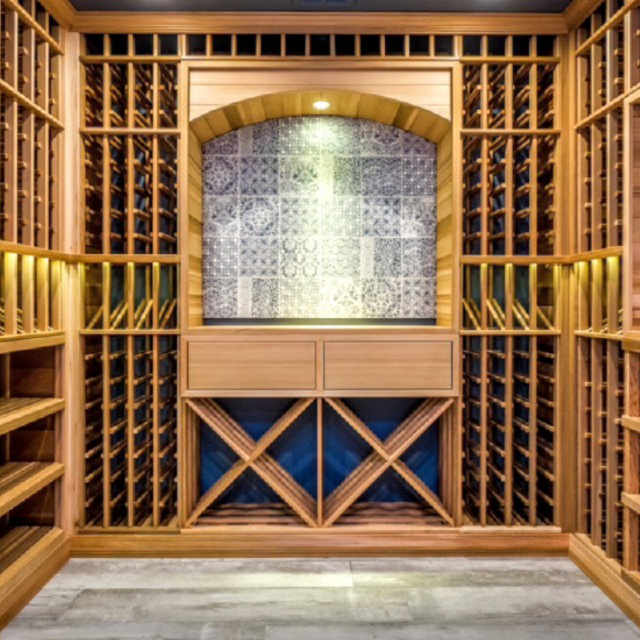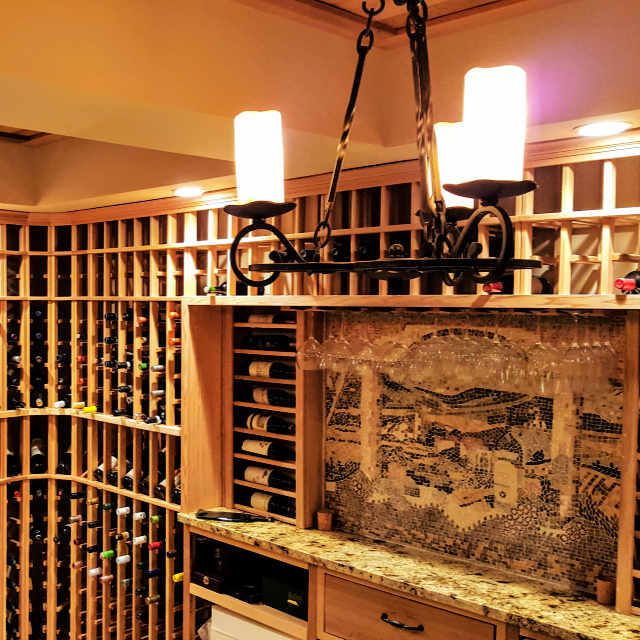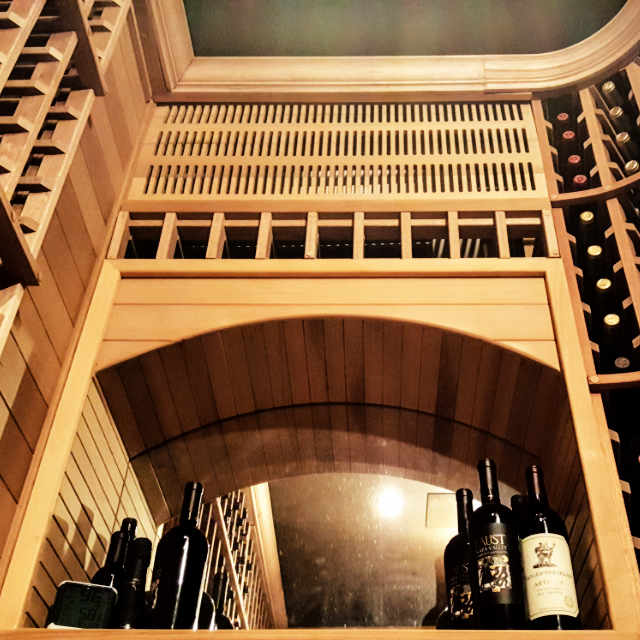Project Overview
Vintage Wine Collection meets Vintage Sports Collectables
The client’s lower level was designed as the ideal family sports viewing room. The walls in a large open space bisected by a center stairwell houses a big screen TV surrounded by high quality sports pictures and memorabilia. The space on the other side of the stairs houses a bathroom and kitchenette.
Our solution was to create a refrigerated wine room in the kitchenette area, mounting wine racks on the wall of the staircase, circling around a back wall and coming forward again to a diagonal front wall featuring a large thermo pane glass door. The “U-shaped” design maximized the available space for wine storage and minimized the loss of kitchen space.
Larger diagonal glass door adds depth and minimizes footprint of the wine room.
Placing the large glass door on a 45 degree diagonal minimized the use of much needed kitchenette space for the wine room, as opposed to using a traditional 90 degree facade. The diagonal facade also created a wider passageway leading from the TV room to the adjacent bathroom.
John made suggestions that in the end, made the overall look and feel of the wine cellar that much more incredible. And I don't think I ever met a contractor who really cared like John did as if he was building this wine cellar for himself. My overall satisfaction with what John and his team did is through the roof.
- Sam and Tami


