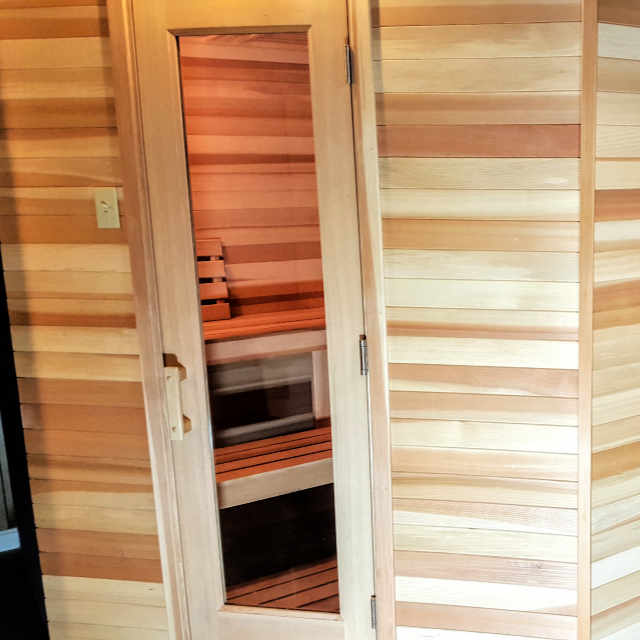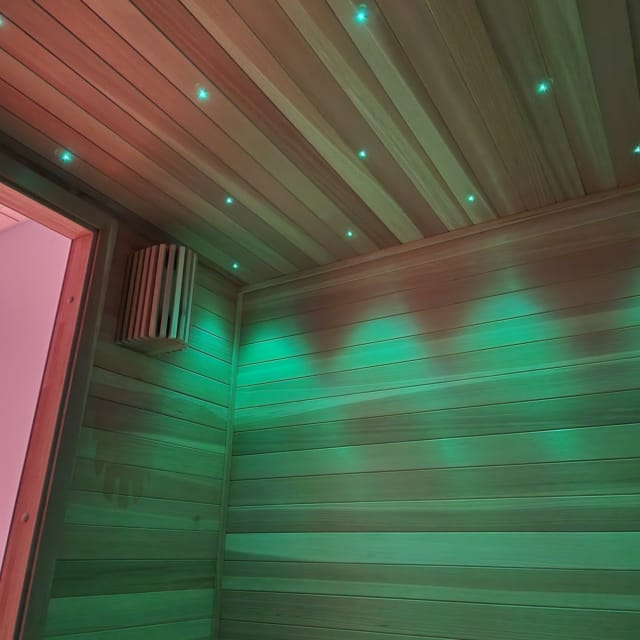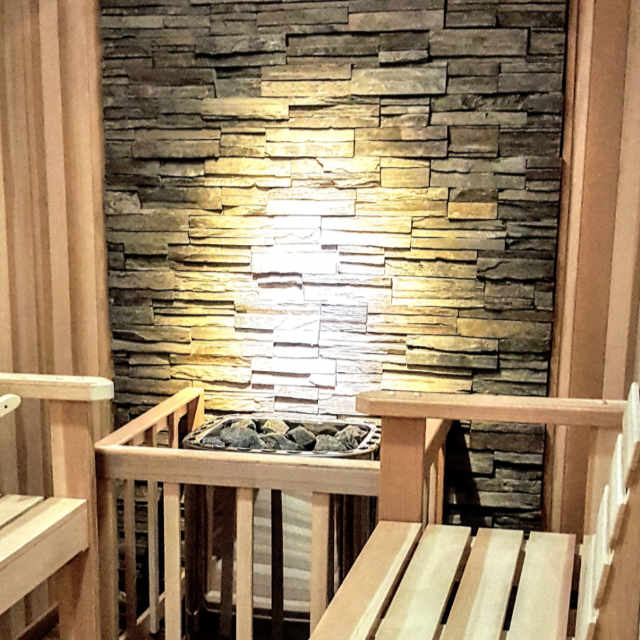Project Overview
A century old attic reborn as an Urban Chic bedroom suite
The clients recently moved into a renovated house in Lawrenceville, a riverside neighborhood that was formerly a smokey industrial enclave in Pittsburgh, Pa. The attic level has a large bedroom in the front of the house and a newly renovated bathroom in the rear, connected by original hardwood floor and a floor-to-ceiling exposed masonry wall. In between was an expansive five-sided open room with wall mounted clothes racks and an HVAC closet in the rear.
In this open space we created a five-sided sauna, maintaining the existing hard wood floor, installing two benches along the longest interior wall and placing the heater on a shorter diagonal wall easily visible through a large pane of glass in the sauna door. The exterior sauna wall is clad with cedar from ceiling to floor creating a natural wood and masonry hallway which connects the bedroom to the bath.
Pretty as a picture in a frame
The perfect space for this sauna had one potential drawback: the HVAC unit for the house was located in the back wall. Our solution was to create a large removable panel in the sauna wall large enough to access the HVAC unit for regular maintenance and repair. All the horizontal tongue & groove cedar boards across the wall and panel are matched in grain and the entire panel is framed with cedar trim.
What I personally appreciate most about working with John was his incredible attention to detail and reliability....working with John has been a dream. He listened to our design goals and concerns, and made us feel assured from start to finish.
- J.P.


